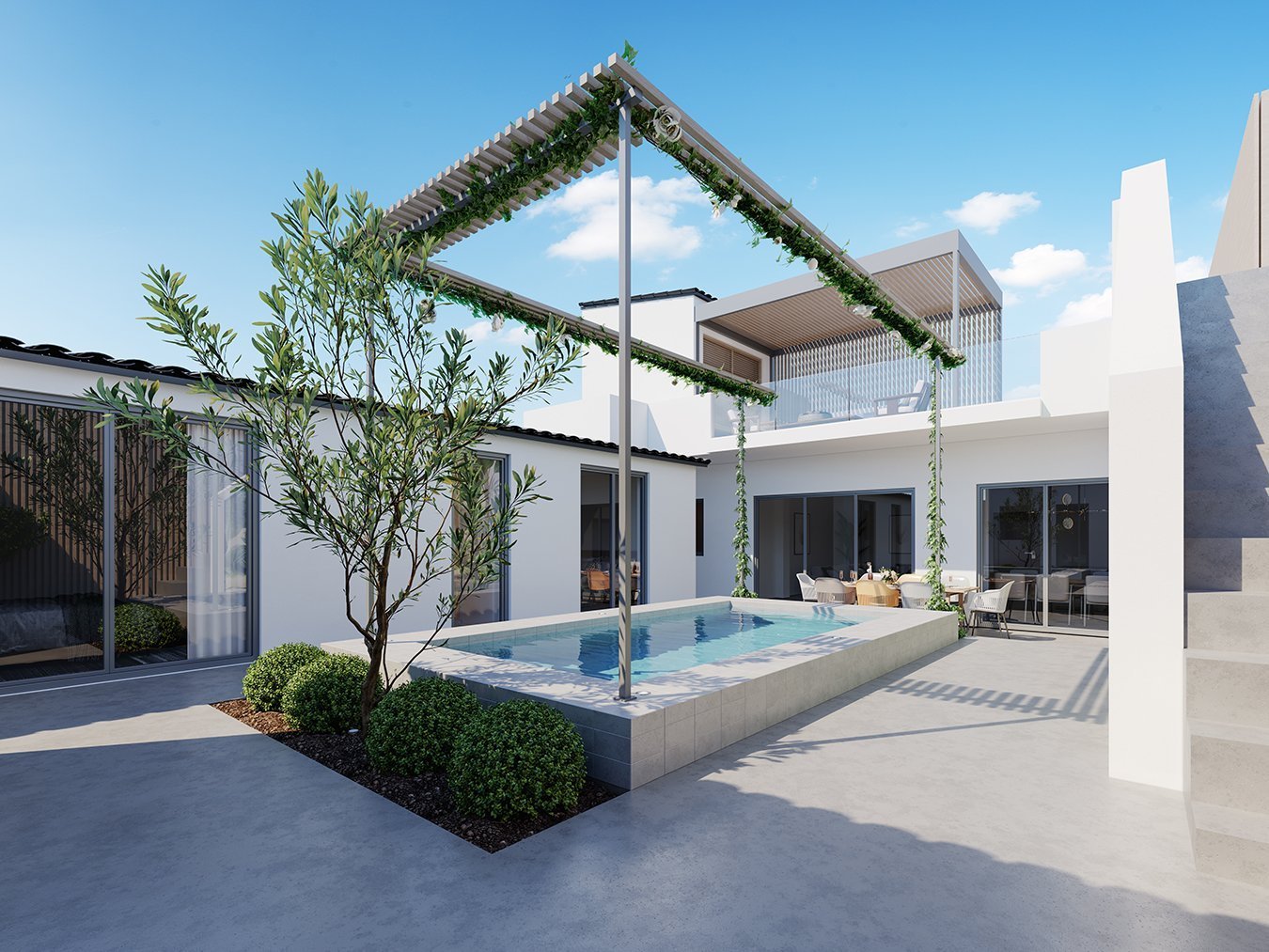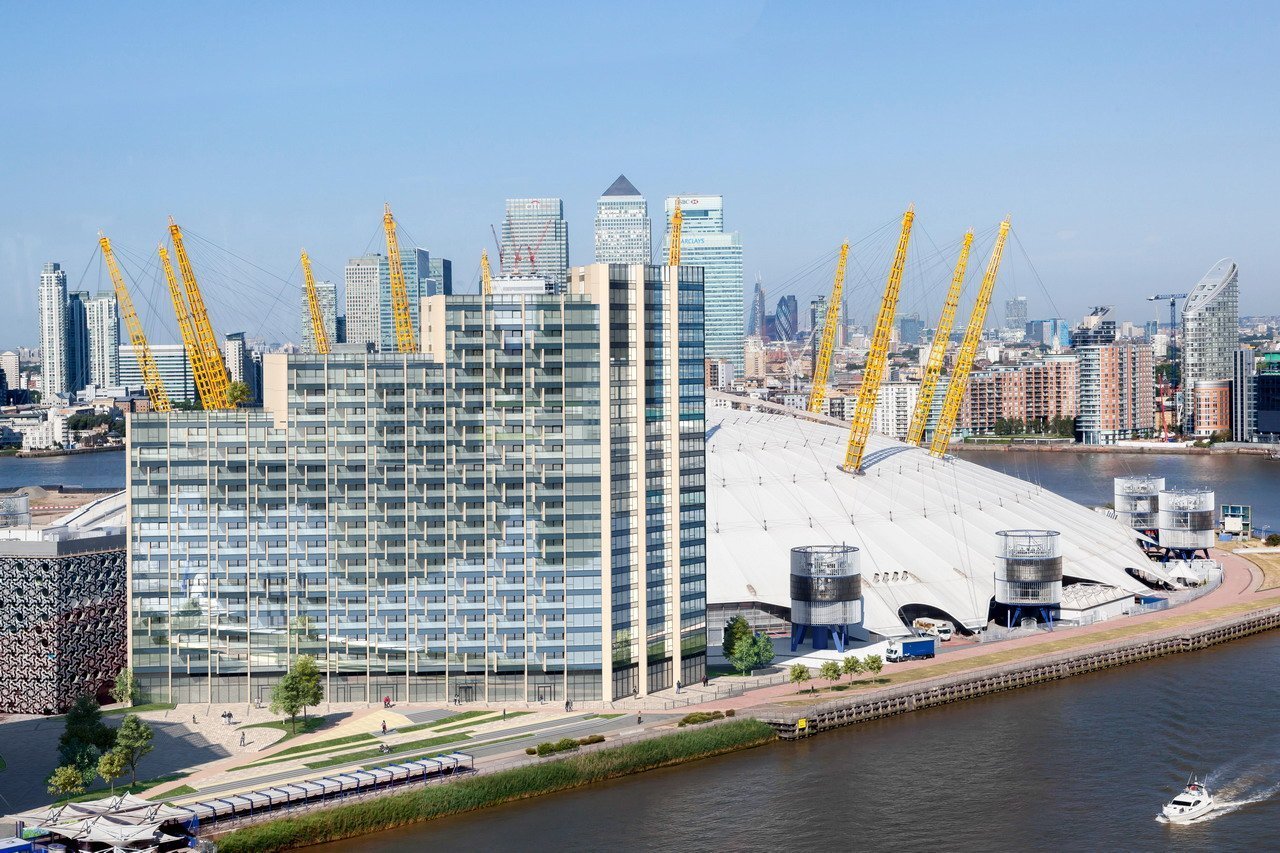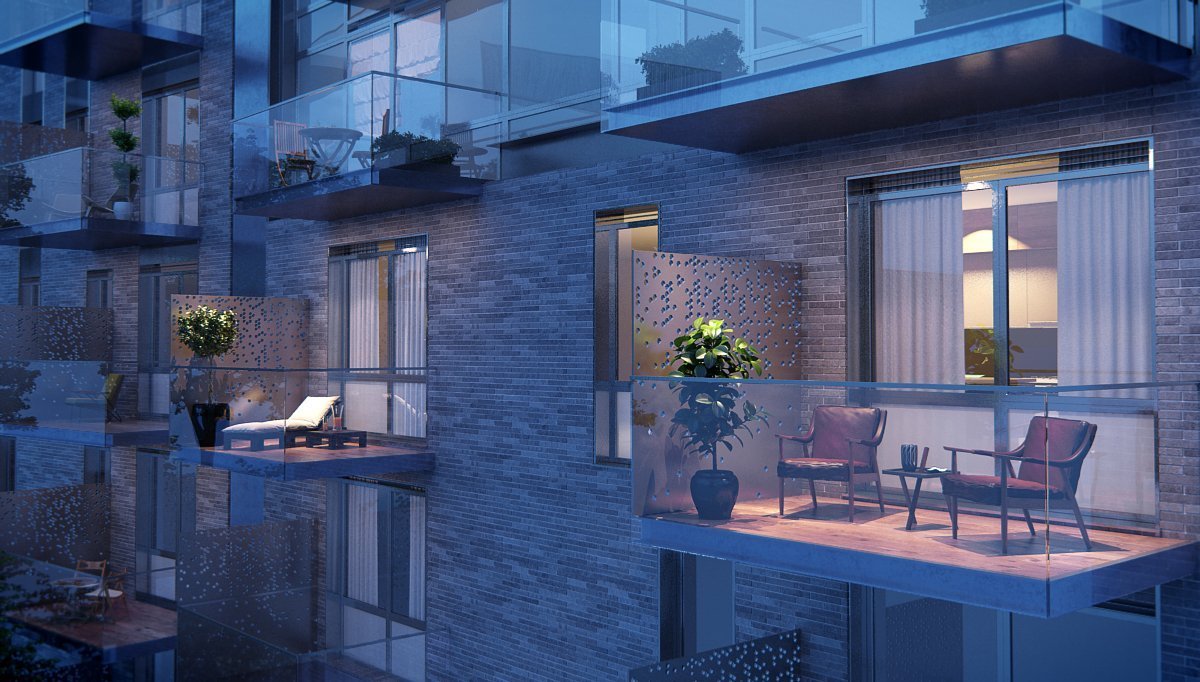Why Is 3D Exterior Rendering Crucial For Architectural Planning?
Some decades ago, a mention of the word architect would bring to mind rulers, rough sketches and screwed up paper balls. Spring forward to the present day and architectural planning has gone almost fully digital. The process of visualising a building's exterior and creating a tangible design in the 21st century relies on help from 3D renders and CGI images - but as we explore in this blog post, they provide more than just a visual aid.
Contents
Why is 3D Exterior rendering so important In Architecture
Why Is Exterior Lighting Important When Using 3D Renders For Planning
How Much Do 3D Exterior Renders Cost
Best Angles for 3D Architectural Exterior Rendering
How Long Can 3D Exterior Rendering Take To Create
What Is 3D Exterior Rendering?
3D Exterior rendering is a process that converts 3D models into 2D images and videos with photo-realistic properties. The purpose of this process is to show an accurate depiction of the building’s exterior in one or more orientations.
It is used in architecture, engineering, construction and property marketing to help clients visualise their design ideas before they are built and pitch them to potential partners, investors or end users.
3D exterior rendering can be used at many stages of a development project:
Pre-construction: To understand what will be built on a site before it’s built - this helps to ensure that the final design matches up with existing conditions on site.
Design Development: To get feedback from clients or peers on proposed designs so they can make changes before going ahead with any construction works.
Construction Works: To check whether workers are following correct procedures during construction works (for example whether scaffolding has been erected properly)
Why is 3D Exterior rendering so important In Architecture?
3D exterior rendering is a visual and physical aid that can be used to assist with finding design flaws, working with local authorities, as well as marketing a development before a single brick has been laid. You can create 3D renders out of any material, and make sure your clients approve these visualisations early on so there are no surprises later down the line when construction starts up.
3D renderings are becoming more popular in architecture because they offer designers an opportunity to assess the potential impact of their proposed building on its surroundings. This allows them to make informed decisions on how best to proceed with construction or how much further down the road they should take this project before proceeding with any further action.
Why Is Exterior Lighting Important When Using 3D Renders For Planning?
3D rendering can be used to visualise both daytime and nighttime scenarios. In the latter, lighting plays an important role in revealing the true magnificence of architectural designs. Lighting can be built into the design to create more depth and emotion within the images, while showing off the contours and shadows.
Natural daytime views however, need to be of high consideration too, as there is less room to control light from the sun. This becomes of greater importance when considering things like verified views and light, because in many cases, a Right of Light Consultant may need evidence that the building is not going to negatively influence its surroundings in the form of shadows, or concentrated light.
We all remember the time architects in London failed to realise that the curved windows of 20 Fenchurch Street would melt the cars below, and cause blinding glares for those on the ground.
How Much Do 3D Exterior Renders Cost?
Prices vary depending on the complexity of the architecture and the design information available. To get the best value, it is best to share as much detail as you have, and we will offer some options to choose from.
Best Angles for 3D Architectural Exterior Rendering
While you could choose a variety of angles to incorporate into your visuals, there are 5 key angles which we use more than others. Not just because they’re our favourite, but they play a role in communicating aspects of the design and its surroundings.
These angles are:
Eye-level camera angles.
Used for showing sides of the building from a more human point of view, the same way that real estate photography does.
Elevated camera angles.
Used to visualise the project in its entirety from afar, showing its position within the surrounding environment.
Aerial/Drone renders.
These provide the POV similar to a helicopter ride, but without all those hefty costs associated with operating one yourself.
Worms-eye angle.
Allows you to create a more dramatic viewpoint within the render, with the feeling of looking up towards the project in all its glory from bottom-up.
Close-up angles.
Lets you show more intimate aspects of the architectural design, such as textures of materials, reflections of surfaces, lighting and aesthetic contours.





How Long Can 3D Exterior Rendering Take To Create?
3D Exterior Rendering can be a lengthy process, however when outsourced, it takes less time to render than when done in-house. There are many factors which affect the time taken to complete an exterior rendering project, such as the scene complexity, number of cameras etc. However, a small, basic project can take just 12 hours to complete.
What Are The Main Types Of 3D Exterior Rendering?
3D Exterior Renders can be static images such as Photomontages, Verified Views or Architectural Visualisation. They can also come in the form of animations such as Architectural Flythroughs or Walkthroughs. The type of rendering that you need depends on your project type and budget.
Conclusion
3D Exterior rendering is a process that can be used by architects, designers and contractors to create photo-realistic 3D models of buildings. These models are then used for various purposes such as planning, design, construction and marketing of new structures.
If you're not sure what kind of render or angle is best for your project, it's always best to ask your client for their preferences. They will ultimately know better than anyone else, exactly what they want to see and how they want it presented.


